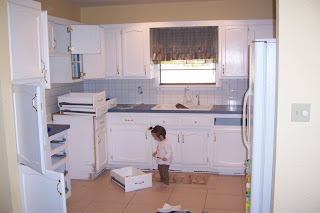Here's how this stuff gets started. In April, we get hit by a very bad hail storm. The insurance adjuster and decides that we (along with everyone else in our neighborhood) need a new roof. We had been thinking about making some changes to the house and now, thanks to Mother Nature and our friends at Allstate, we have the seed money to get them started.
This is the current kitchen, emptied of all the contents and preparing for demolition. We're doing a bunch of the demolition ourselves to save some money.

And here are the framers putting up our new walls.
They finished the framing in a day and half. It was amazing to watch.  Here are some interior shots:
Here are some interior shots:
 This view is of the kitchen looking over the island and toward the sink. The sink will be centered under that large bank of windows.
This view is of the kitchen looking over the island and toward the sink. The sink will be centered under that large bank of windows. This is a view of the island looking toward the pantry in the right corner. The blue wall is a temporary wall that we put up to keep the dust and noise out of the house during construction. That wall, along with another wall not in the photo, will come down and will open up to the rest of the house.
This is a view of the island looking toward the pantry in the right corner. The blue wall is a temporary wall that we put up to keep the dust and noise out of the house during construction. That wall, along with another wall not in the photo, will come down and will open up to the rest of the house.This is the view you'll see when you walk in the house. The short wall is an island with a prep sink. The wall directly behind it will have a large gas range/oven combo with windows on either side.






2 comments:
Holy cow!! I can't believe all the progress on the house!! It's going to look cool! :) Glad to see you back to blogging! :)
Oh my goodness I do need come out soon! This is crazy!
Post a Comment